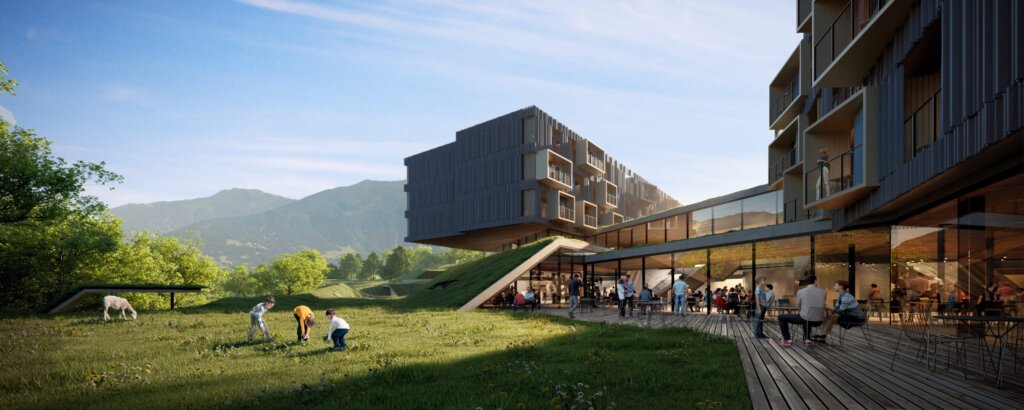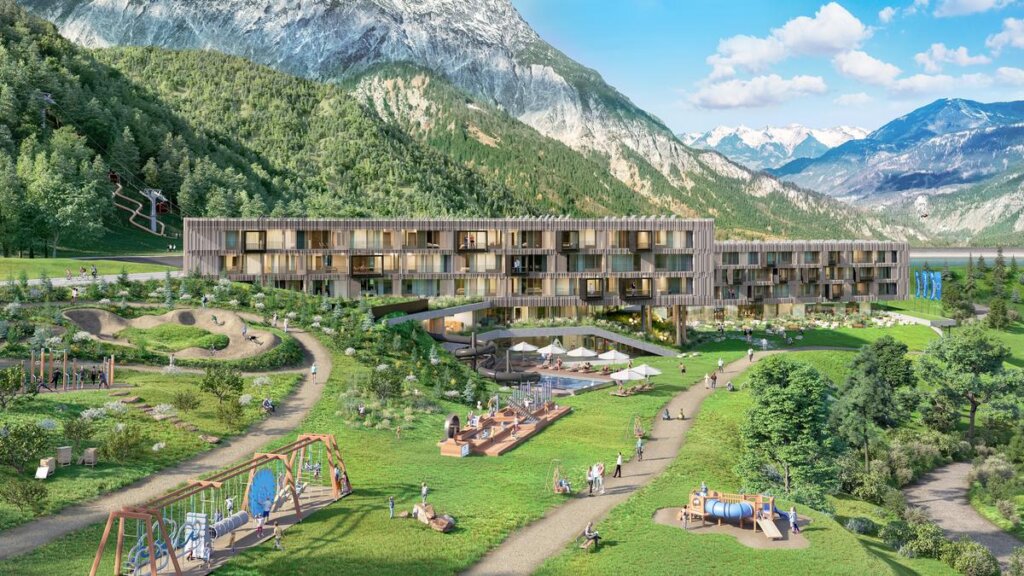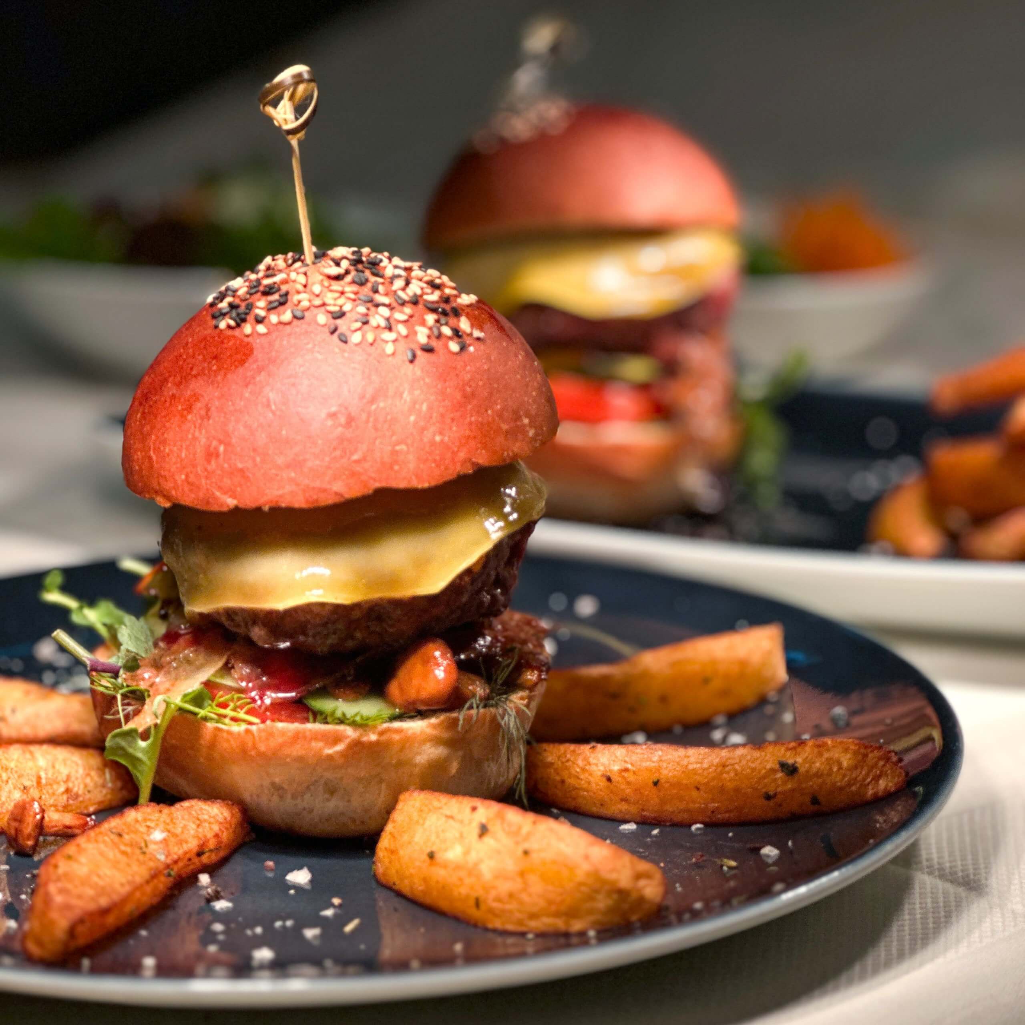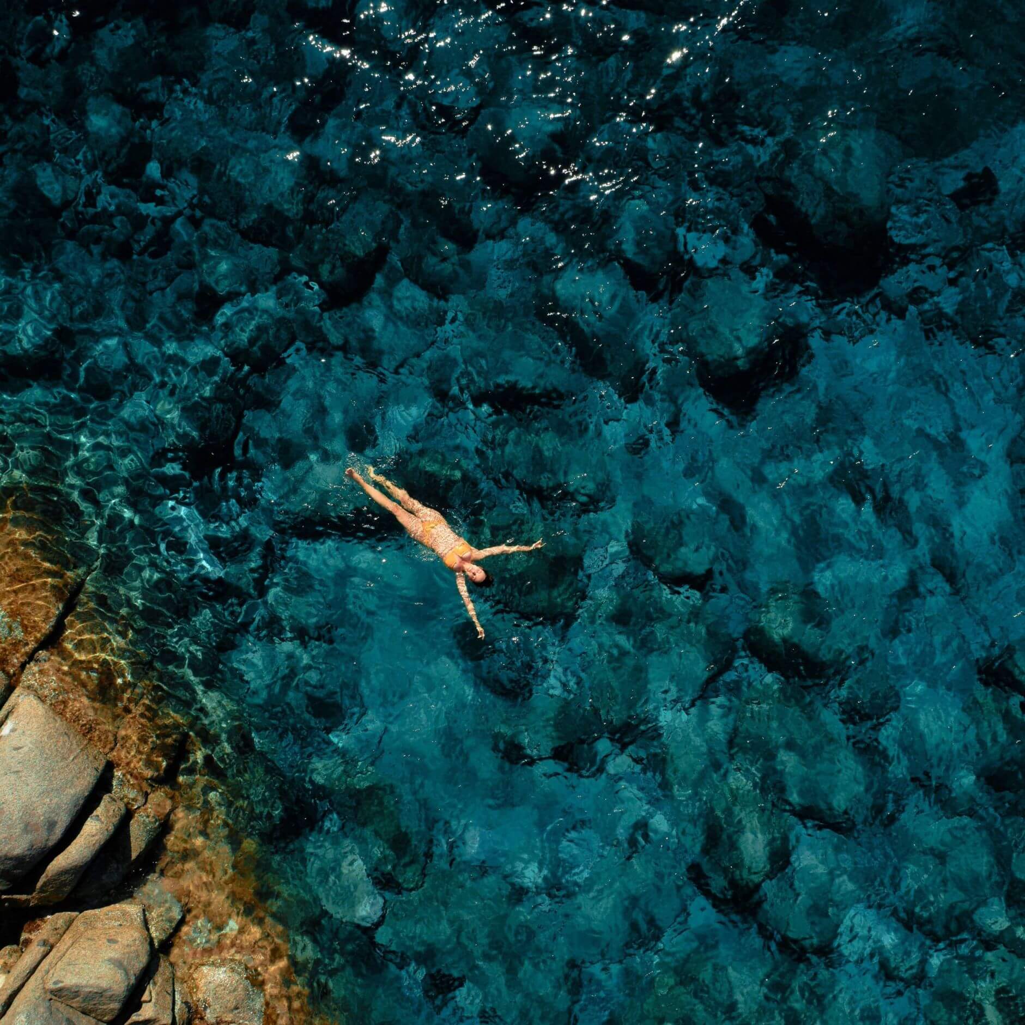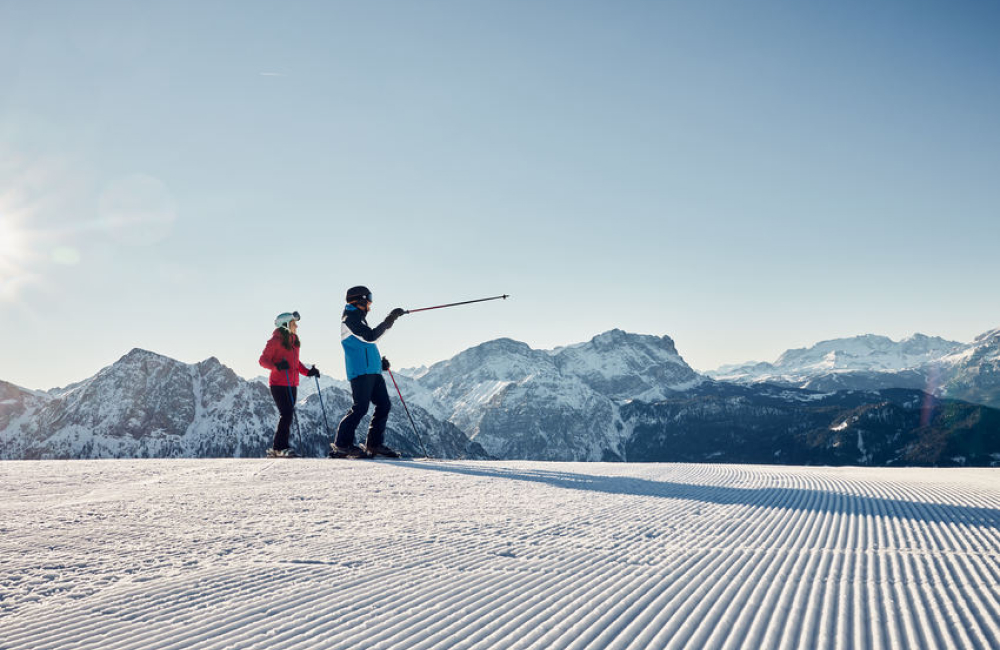In December 2022, the Falkensteiner Hotel Montafon will open its doors for the first time and our guests will experience many magical family moments. The location, as well as the hotel itself, focuses on sustainability and regionality.
Architect Patrick Lüth tells us how sustainability and regionality found their way into the construction of our hotel and what challenges arose during the process.
- What do you pay most attention to in your building projects?
- What challenges did you face in planning the Falkensteiner Hotel Montafon?
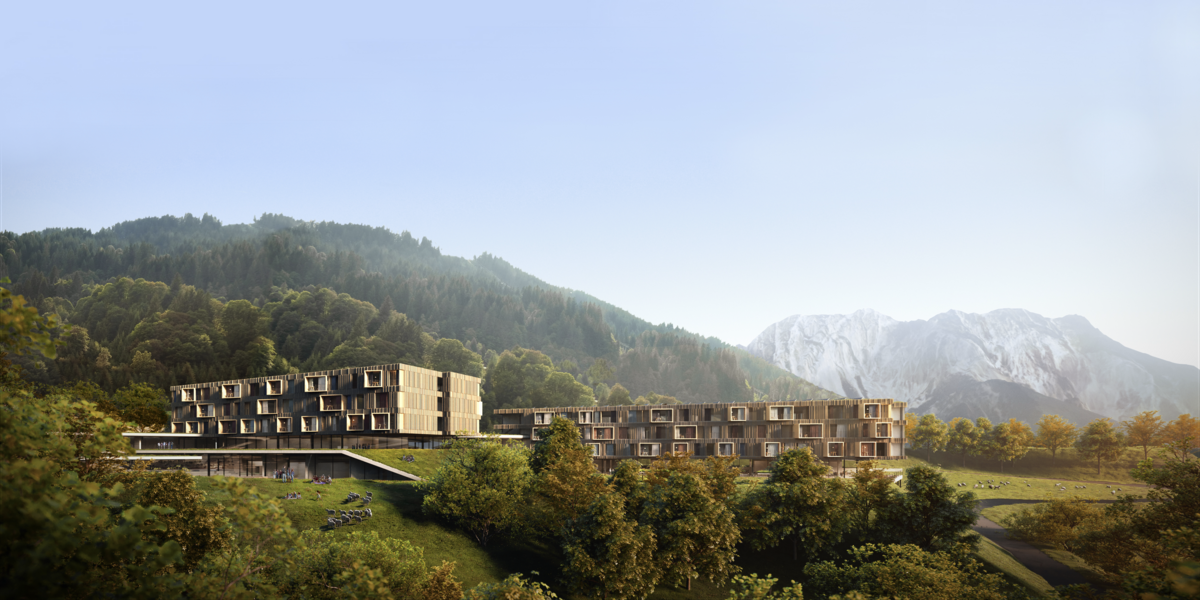
- How do you approach your projects and where do you draw inspiration from?
- To what extent were you able to realise the future-oriented concept with the focus on regionality and sustainability in the architecture of the building?
- What is special about planning a family hotel?
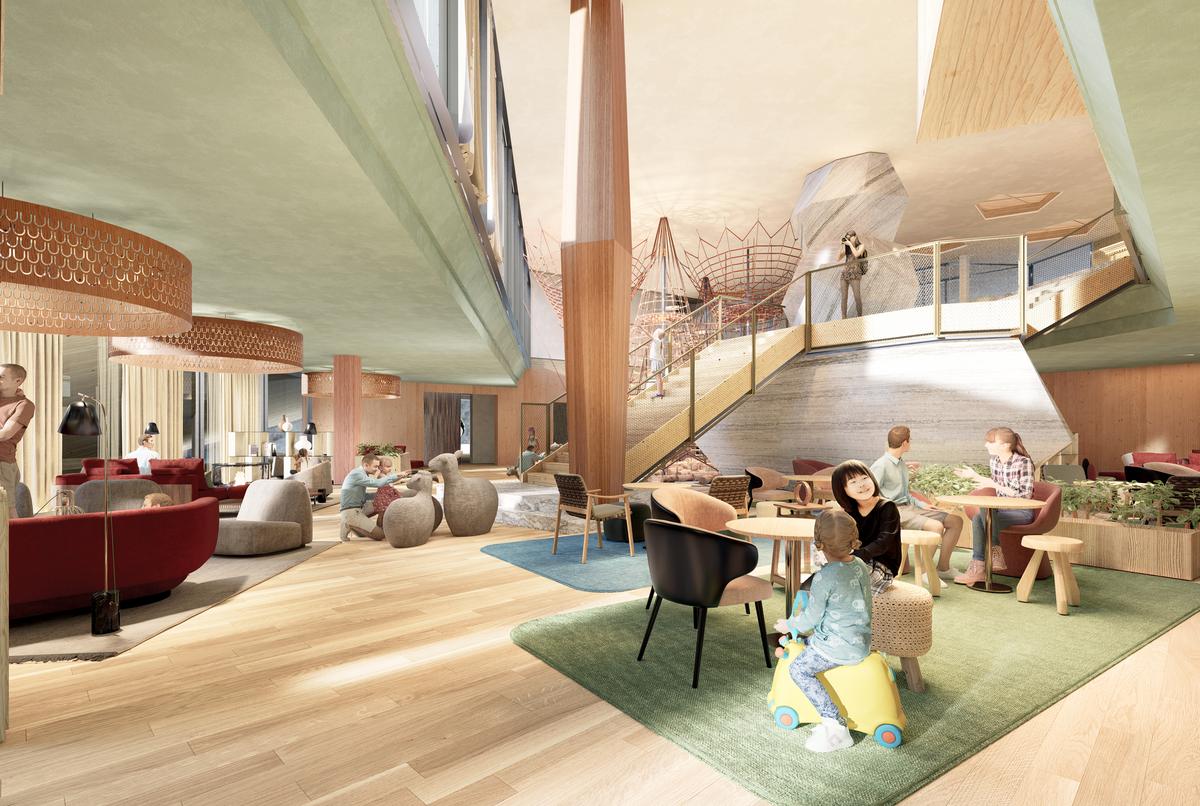
- How do wellness and children playing fit under one hat?
- What were your initial ideas for Hotel Montafon?
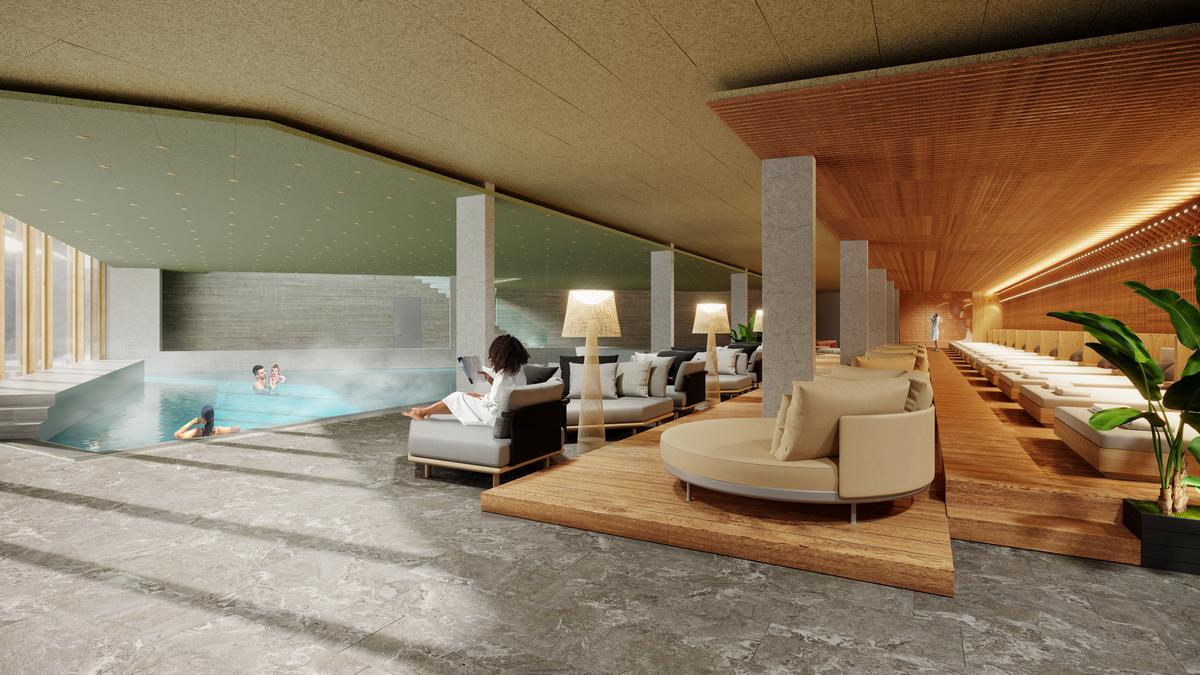
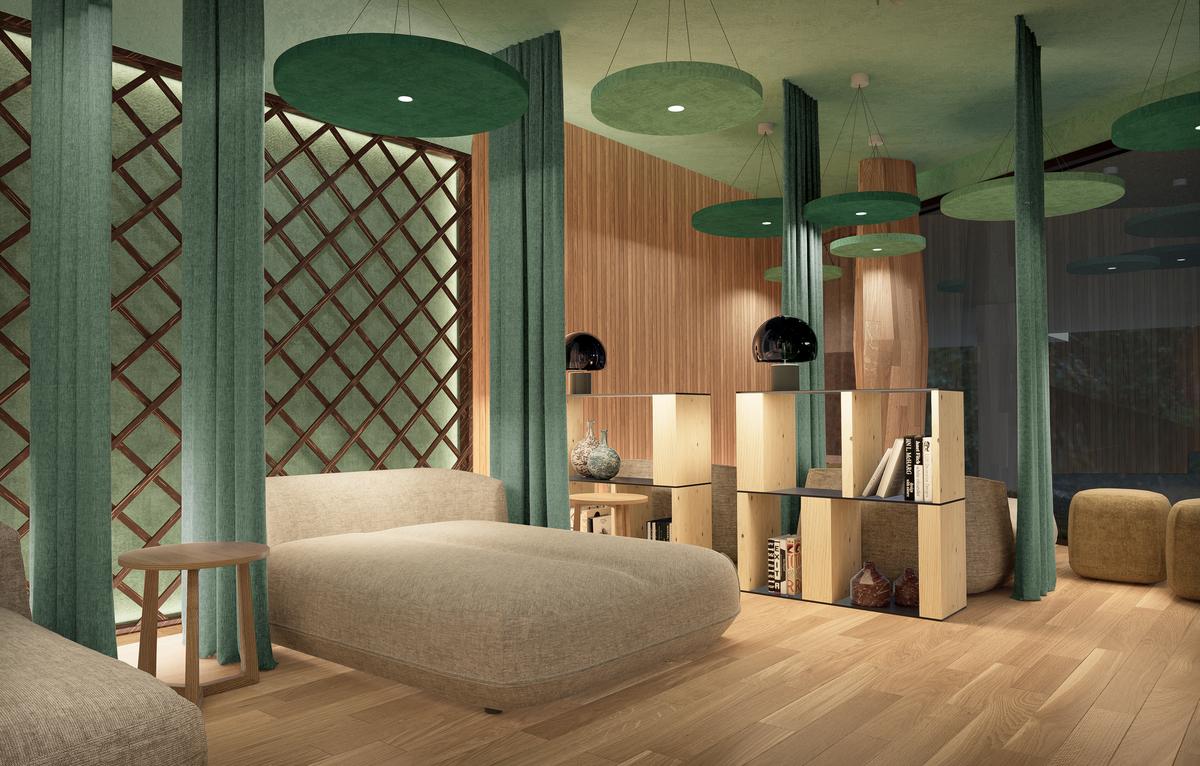
- What are your favourite areas in a hotel and what do you particularly value?
- Thank you for your time, Patrick, and all the best for your future projects!
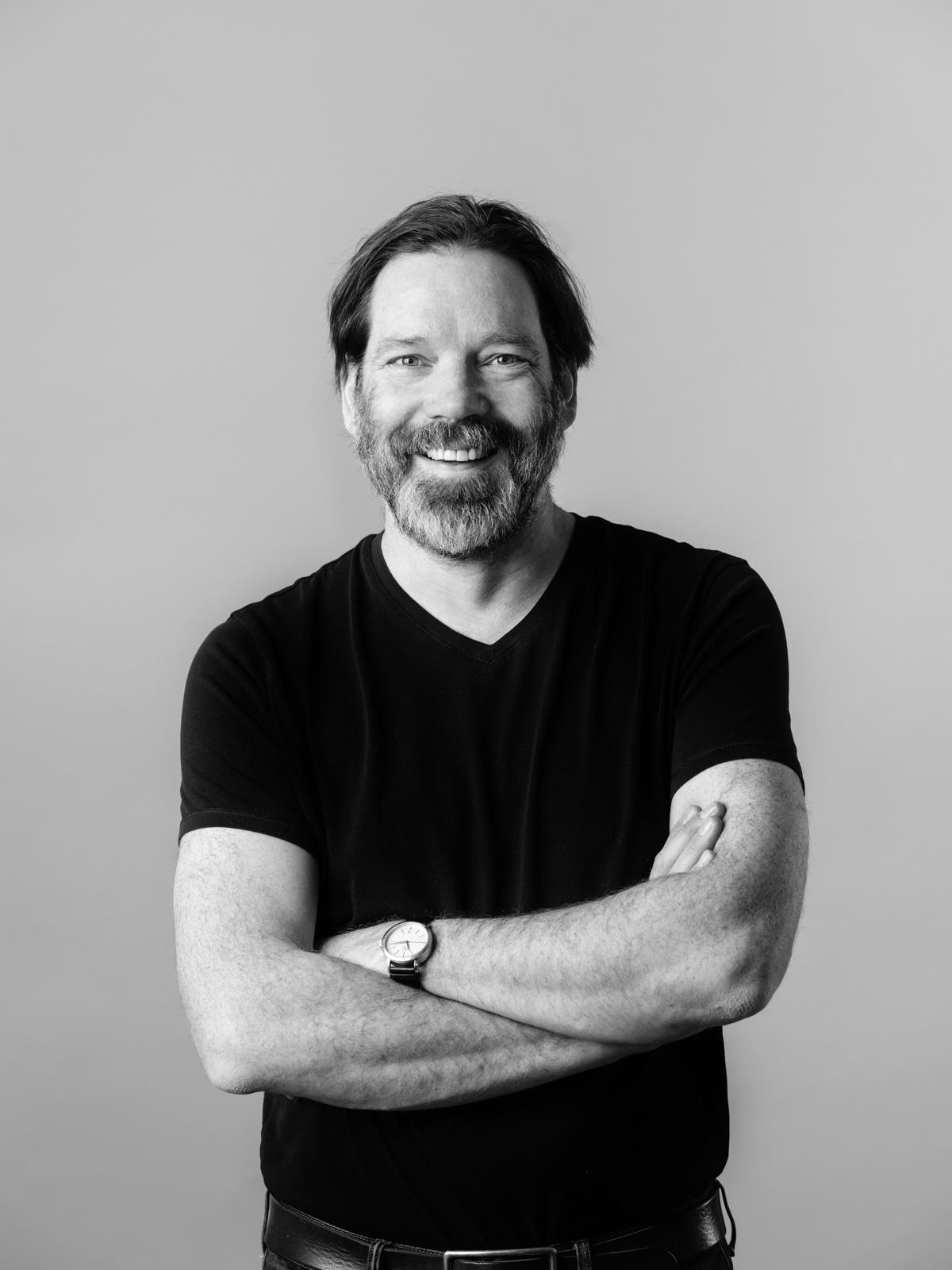
Architect Patrick Lüth has headed the Snøhetta Studio in Innsbruck since 2011. In 2005, after studying architecture in Innsbruck, he started as an intern at Snøhetta in Oslo. In addition to buildings such as the Oslo Opera House or the underwater restaurant in Lindesnes, Norway, the transdisciplinary office for architecture, landscape and interior design as well as product, graphic and brand design is particularly known for the sensitive interplay between building and landscape.
In Innsbruck, Lüth has led projects such as the play tower and restaurant pavilion at the Swarovski Crystal Worlds, the Swarovski Manufaktur, an innovative building for production and creative collaboration, the Perspectives Trail on Innsbruck’s Nordkette or the design study for a new museum quarter in Bolzano, as well as hotel and tourism projects. In 2019, he and his team won the competition for the Falkensteiner Hotel Montafon.

